Guesthouse in Gerswalde: A weekend in the “Prenzlauer Berg of the Uckermark”

In the spacious garden of the "Bienenhaus" daycare center, right at the entrance to the village, wooden toys that look both ecologically and educationally sound are scattered around. And on a gray front door, at the far end of the village, a lonely rainbow flag flutters. But that's about it—other than that, nothing here reminds us of a trendy Berlin district.
Yet we are in the “ Prenzlauer Berg of the Uckermark,” in “Berlin’s hippest suburb,” as a recent article in the Frankfurter Allgemeine newspaper put it in 2021: Gerswalde has been given several such dubious nicknames because the community in northeastern Brandenburg had already become so popular among Berliners in the 2010s.
Popular not only as a destination for weekend visitors, but also among city-weary creatives who relocated their entire wooden toy-rainbow lifestyle to the Uckermark region. This, however, has not only brought beautiful restaurants to the village—like the Parg, which serves sourdough pizza and rhubarb canoli right in the center of the village—but has also caused real estate prices to rise. A development with the potential for conflict, a development well known from other parts of Brandenburg.
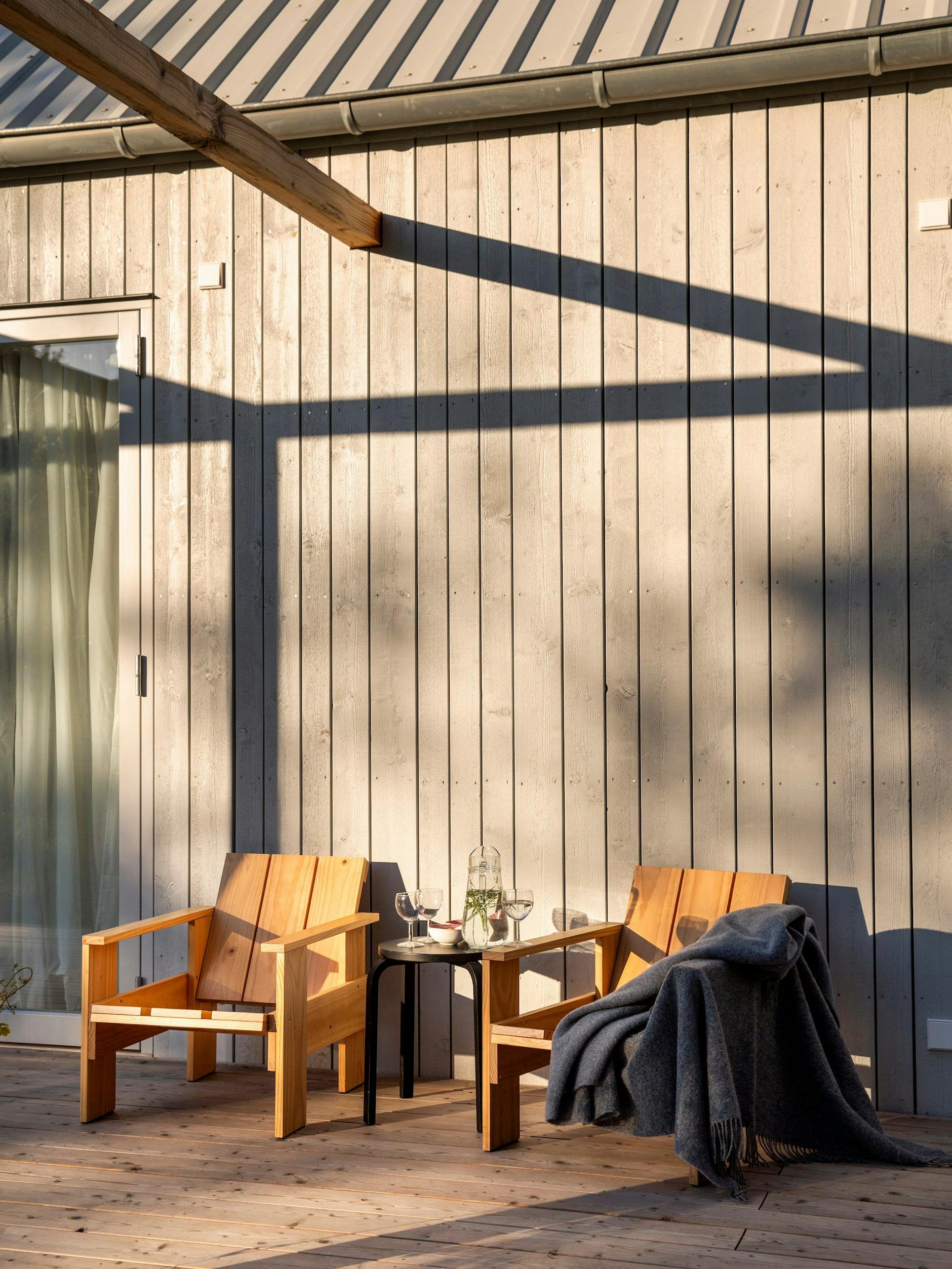
The fact that much has changed in Gerswalde in recent years is less apparent in the town center, with its brick village church and gray-painted single-family homes. It's only in the more scattered rural districts of the municipality, such as Böckenberg and Briesen, Fergitz, or Friedenfelde, that this becomes apparent. There, among farms and GDR houses, new architectural palaces keep popping up. While they stand out from the old buildings, they are also suspiciously similar to one another.
High pitched roofs that jut jauntily into the Brandenburg sky, wood-clad exterior walls painted in either sand or anthracite, large panoramic windows that open onto deliberately casually landscaped wildflower meadows: Gerswalde almost resembles a decentralized model home development, illustrating holiday home architecture trends of just past years. The "Buchholzer" ensemble, where we're testing out our accommodation this weekend, also fits in perfectly.
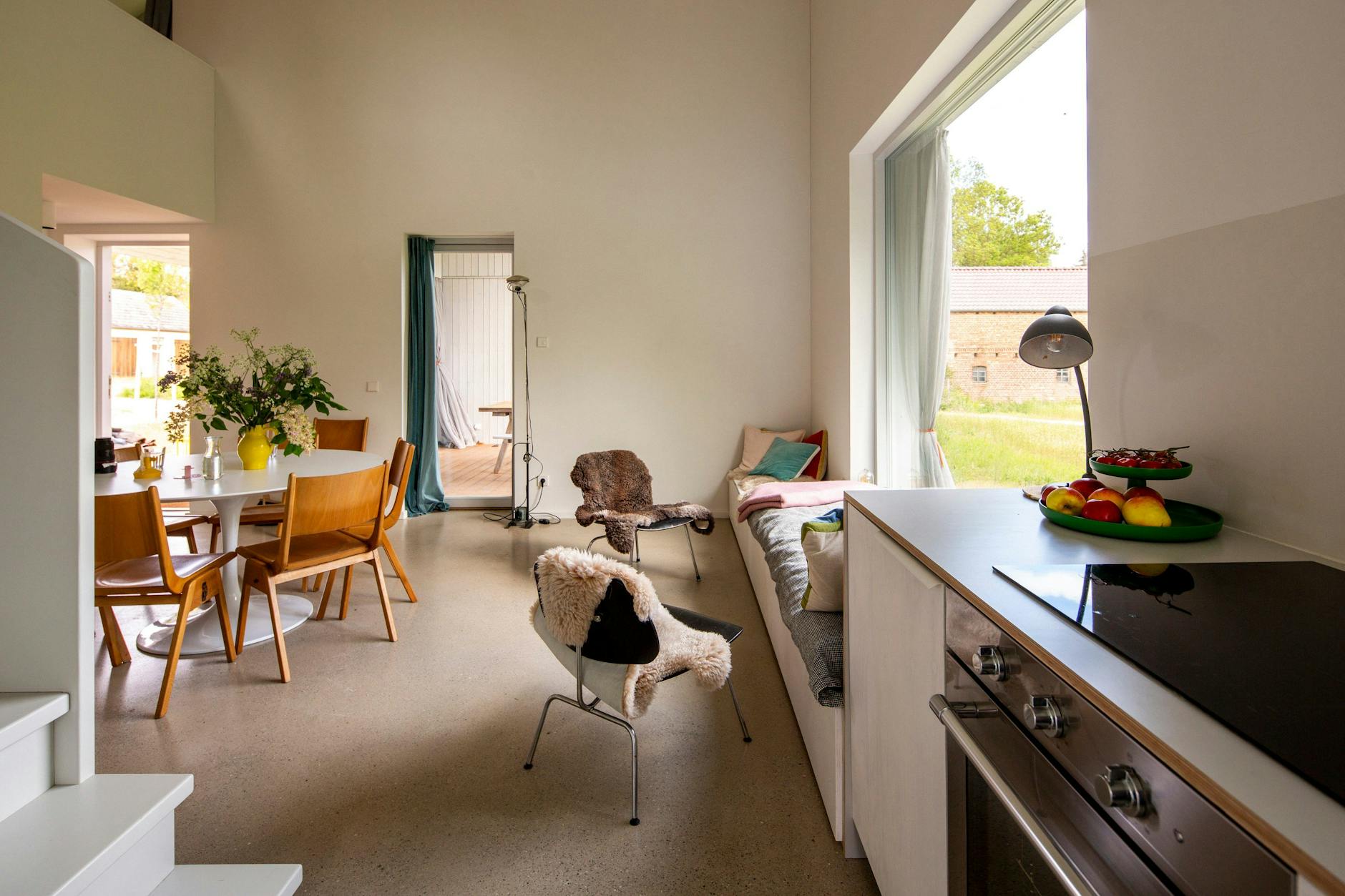
And indeed: "The high standards of many new and renovated houses in the area certainly motivated us," the two architects Ulrike Flacke and Nina Otto explained in a subsequent email. Regarding the ecological construction method, including the gray-painted spruce cladding, "we were inspired by various new wooden buildings in the area." Furthermore, the design, with its high gable roof and raised jamb, also reflects the traditional tobacco barns of the historic Uckermark tobacco-growing region.
At the time of purchasing the property and brainstorming, proximity to Gerswalde was not a factor; we participated more by chance due to our proximity to the town.
The two women run the Flacke + Otto office, located on Brunnenstrasse in Berlin. For their recently opened guesthouse ensemble, located in the eponymous district of Buchholz, they became both developers and architects for the first time. They reportedly stumbled across the 7,500-square-meter property with its willow grove ten years ago, quite by chance. A "For Sale" sign caught the attention of the two dedicated Uckermark weekenders as they drove past.
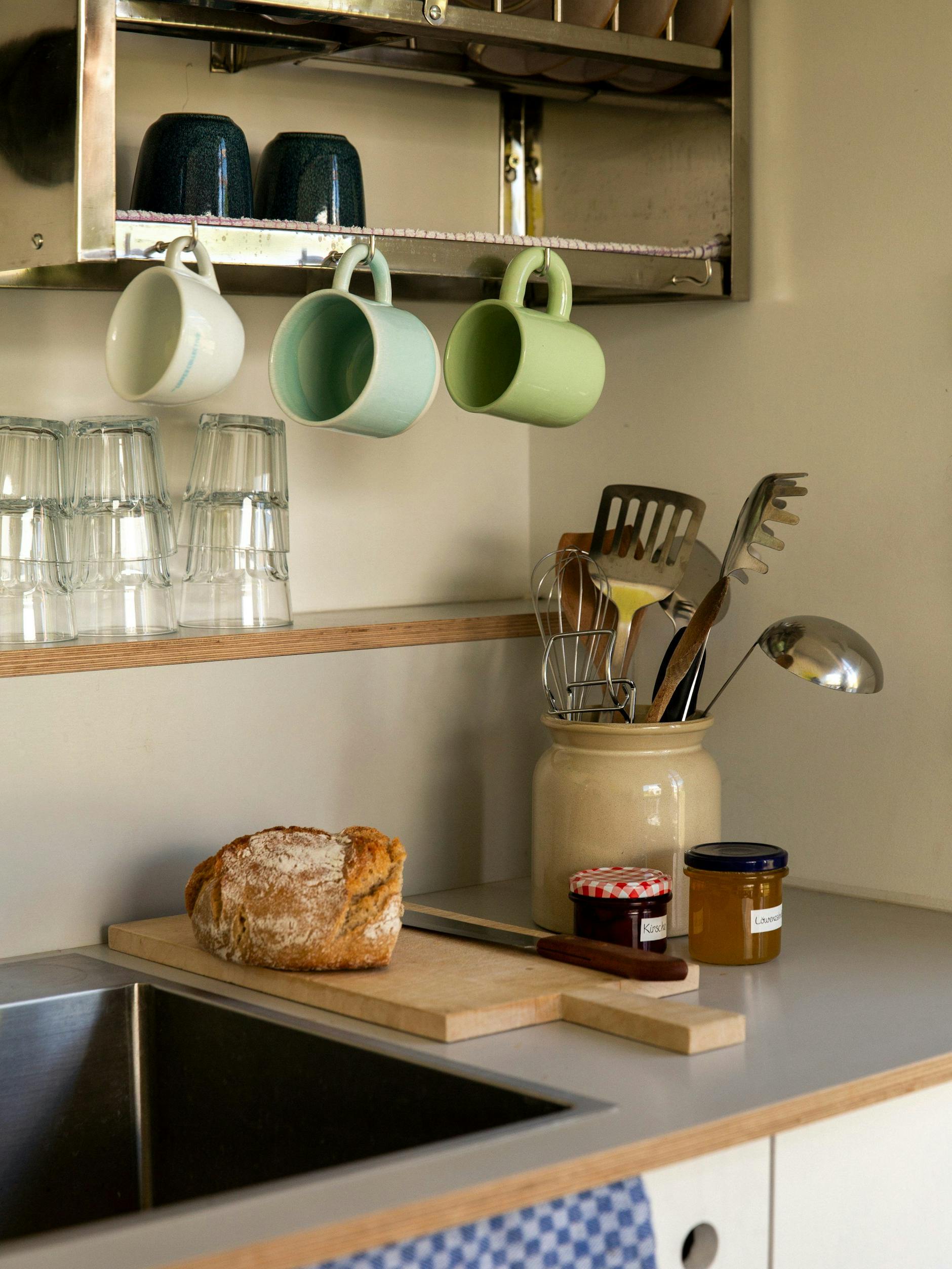
"At the time of purchasing the property and brainstorming, proximity to Gerswalde played no role," they write, "we participated more by chance due to the proximity to the place." And anyway: While surrounding holiday homes and historic tobacco barns had a stimulating effect on the two, a not insignificant architectural gesture was borrowed from an iconic project in California.
The two were inspired by the planned city "Sea Ranch," which was built in the 1960s and comprises around 2,000 architecturally designed houses along the rocky coast of Sonoma County. Many of the modernist buildings, designed by renowned architects, including Charles Willard Moore, one of the key theorists of postmodernism, share one explicit detail: "We liked the integration into the landscape and the large windows with wide, upholstered benches and views of nature," write Flacke and Otto.
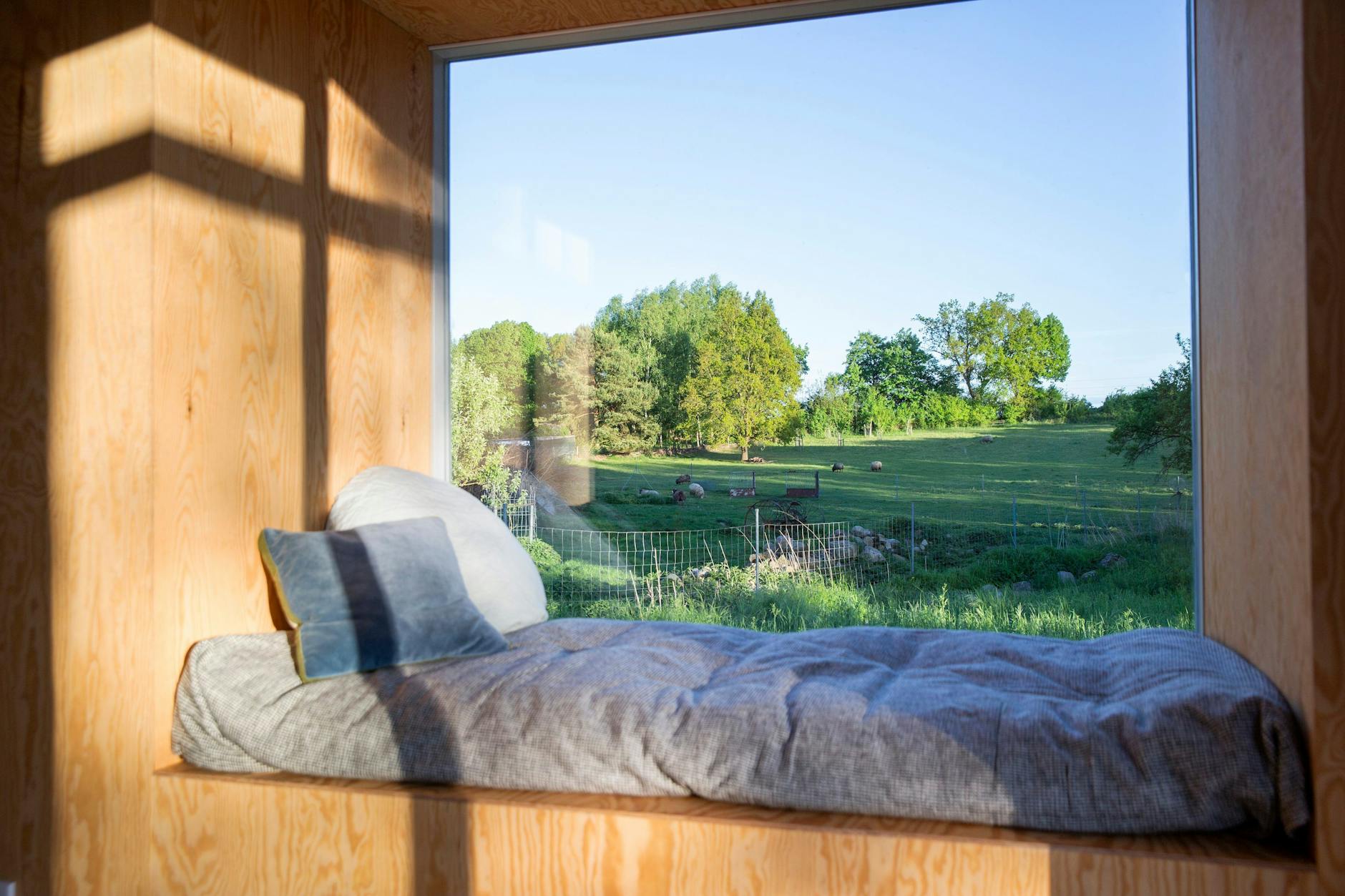
And the first thing we notice upon entering their vacation home is the large, glass-fronted square in the living room, which, while not offering a Californian coastal panorama, does offer a view of—of course—the thunderous wildflower garden. A truly beautiful sight that provides a meaningful contrast to the decidedly minimalist interior. "We designed all the furniture, including benches, beds, sleeping lofts, wardrobes, and kitchens, and had them handcrafted from plywood, adapted to the specific space."
In the case of the "Buche" house, where we are staying, this means: a functional kitchenette and a central round dining table in the open-plan lower floor; three plywood bunk beds in the upper gallery area, which leads to another, separate bedroom – everything in light, natural colors, with the only decoration being a pretty bouquet of wildflowers on the dining table.
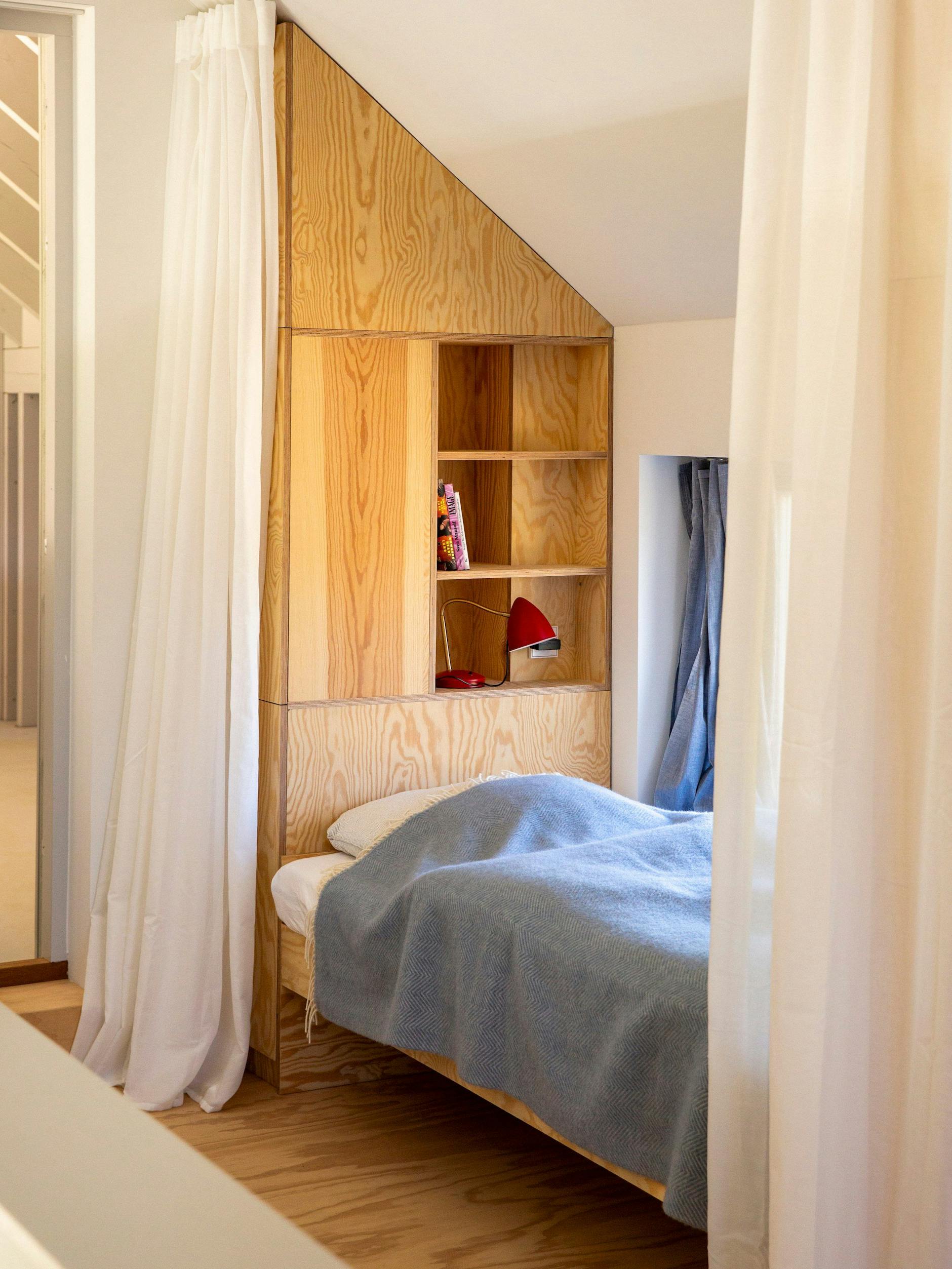
"Buche" is only one half of the large building located on a village street, which is complemented by a second guesthouse called "Weide." The two halves of the house are connected by a central terrace on the ground floor and a balcony-like gallery on the first floor. Windows, doors, and curtains are arranged so that the two areas can be separated or opened up to one another—meaning the two holiday homes can be booked separately or together.
The ensemble is designed for a diverse range of guests, taking into account different needs for comfort, nature experiences and financial possibilities.
There's also another barn-like building in the garden, which houses three studios with shared bathrooms and kitchens. The site offers a total of 24 beds, offering various "use options for families, groups of friends, or individual guests." "The ensemble is designed for a diverse range of guests, taking into account different needs for comfort, nature experiences, and financial possibilities," write the architects.
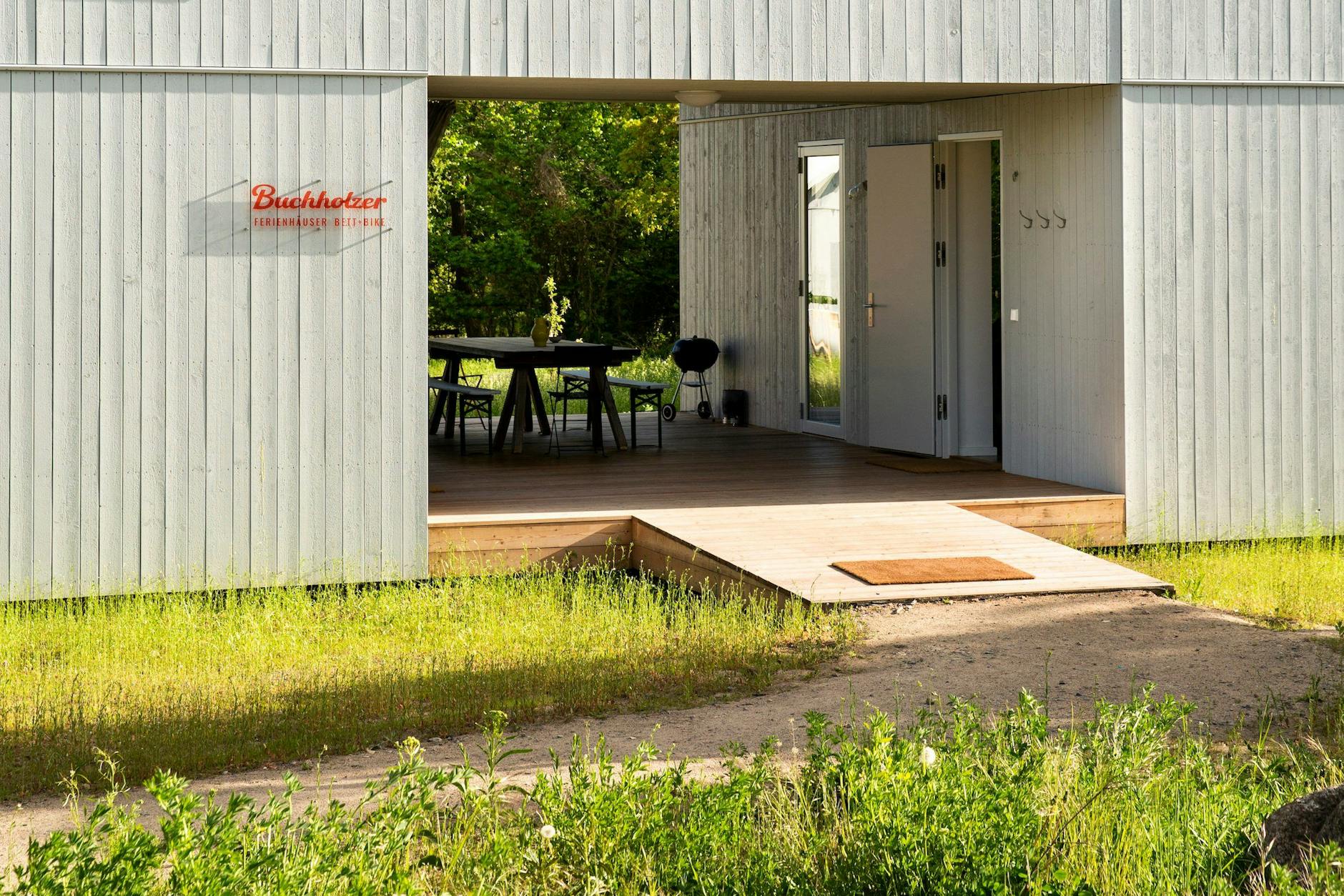
Ulrike Flacke and Nina Otto are thus adding to the constantly growing range of weekend homes in the Uckermark, which are mostly characterized by the most intimate retreat options possible: Unlike the tiny houses of the Berlin company Raus, which plants its fully equipped cabins isolated in nature, or detached holiday accommodations such as the "Haus Hedwig" in Carmzow designed by Sigurd Larsen and the "kleinen Acht" by architect Thomas Kröger in Lindenhagen, here there is also the option of the truly great communal experience.
While we feel quite comfortable in the five-bedroom "Buche" house—thankfully equipped with two jewel-colored bathrooms—such projects don't always appeal to every Uckermark neighborhood. Not all Brandenburg residents are happy with such developments.
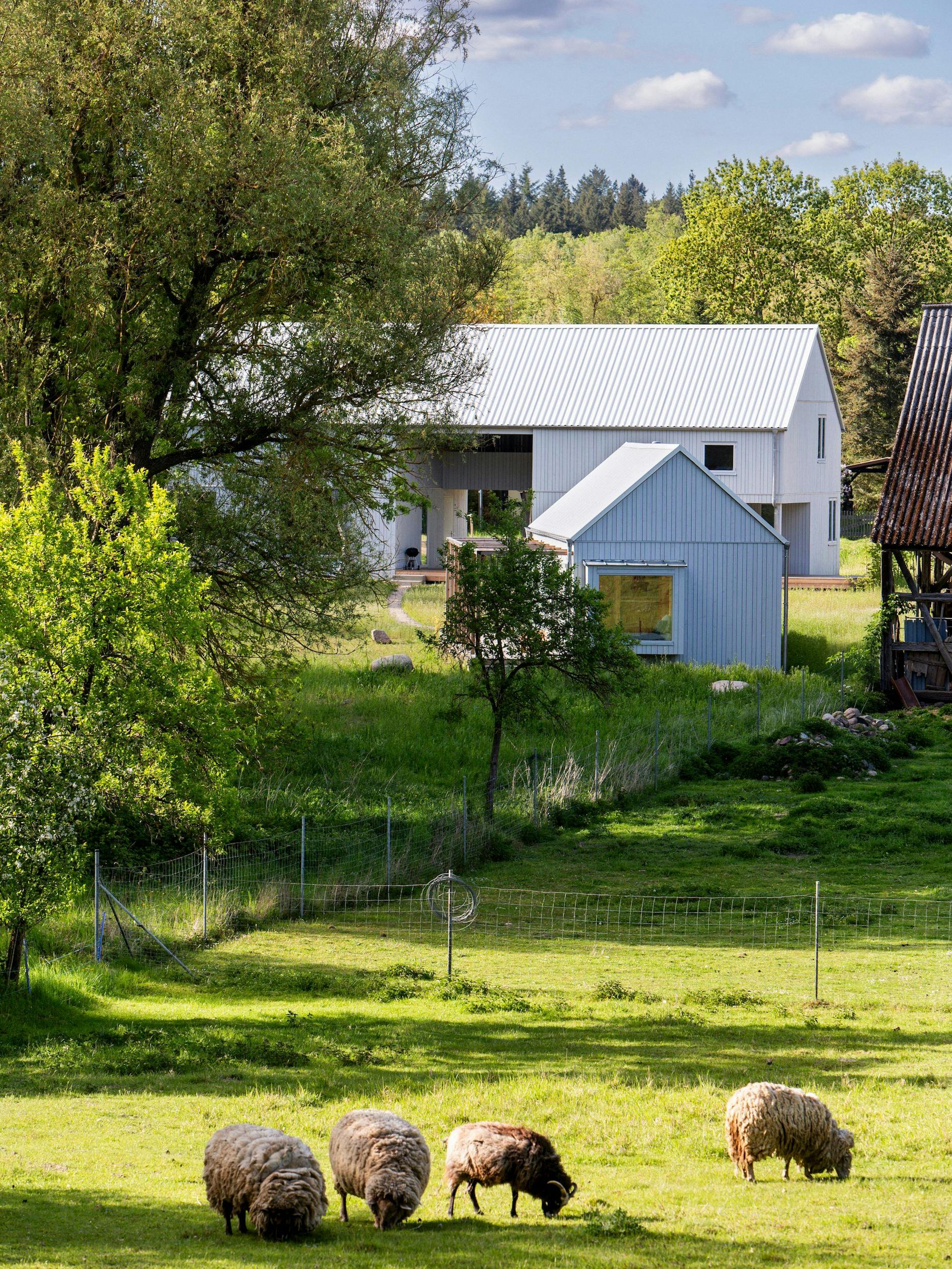
But the two Berliners apparently had luck with the Gerswalde district of Buchholz: "It's a diverse village community that's very well connected," report Flacke and Otto. Initially, some neighbors were skeptical about the entire project, "and they also had difficulty with the light paint scheme on the buildings."
But at village festivals, of which there are many there, and also at their own topping-out ceremony, they were able to get to know the community better and generate enthusiasm for their guesthouse. "Now, relatives and friends of our neighbors from Buchholz also stay with us during celebrations."
Buchholzer in Gerswalde . Studios with shared bathroom and kitchen can be booked from €80, one of the fully equipped holiday homes "Buche" and "Weide" from €160, and the entire building complex with a total of 24 beds from €640 per night. www.buchholzer.eu
Berliner-zeitung




